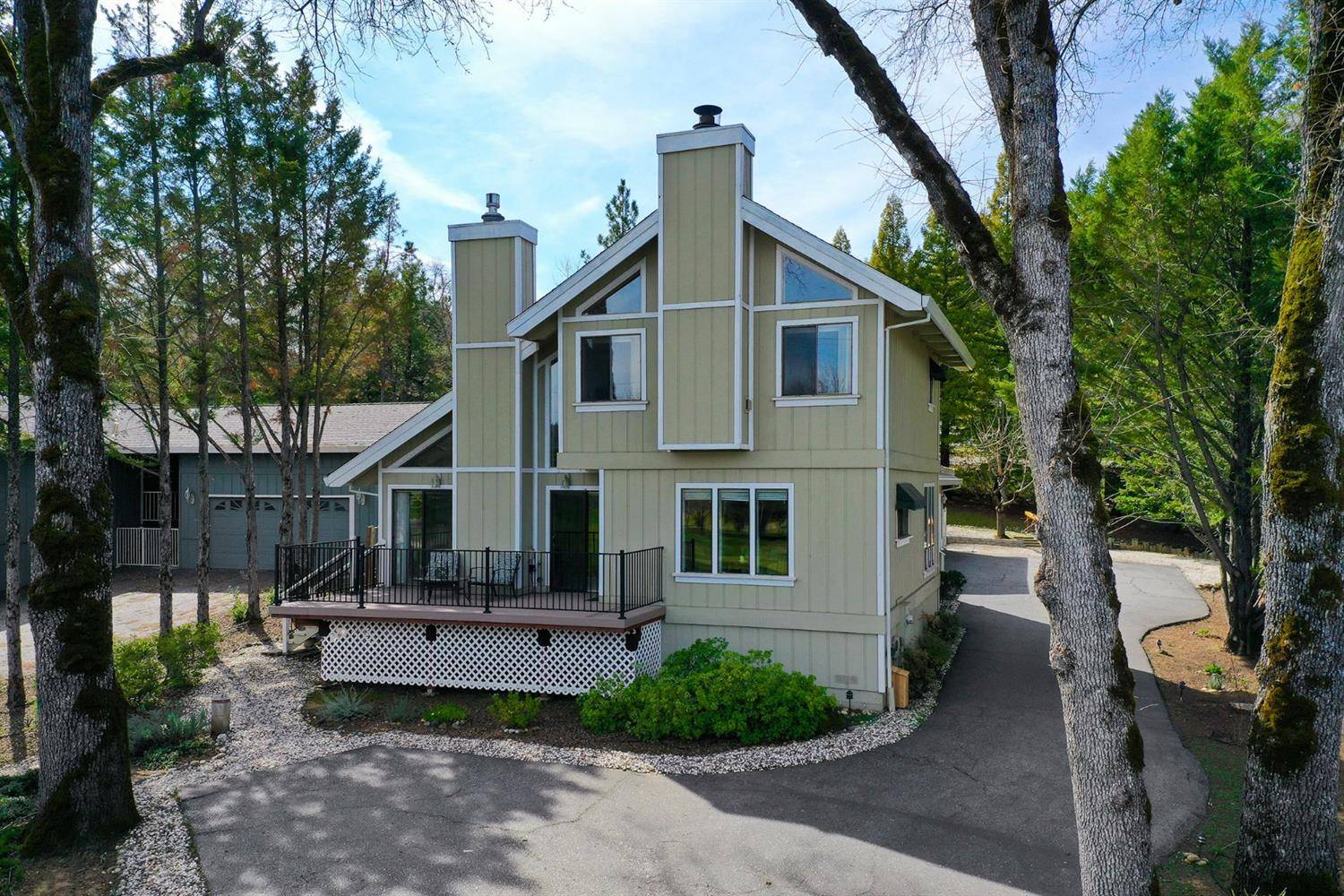For more information regarding the value of a property, please contact us for a free consultation.
Key Details
Sold Price $450,000
Property Type Single Family Home
Sub Type Single Family Residence
Listing Status Sold
Purchase Type For Sale
Square Footage 2,074 sqft
Price per Sqft $216
MLS Listing ID 221014225
Sold Date 05/21/21
Bedrooms 3
Full Baths 2
HOA Fees $227/ann
HOA Y/N Yes
Originating Board MLS Metrolist
Year Built 1980
Lot Size 0.300 Acres
Acres 0.3
Property Sub-Type Single Family Residence
Property Description
Fabulous setting directly across from the first hole! Wonderful and well-cared for home with vaulted ceilings and large windows to take in the views. Everything on the main level, except a beautiful master suite with fireplace on the second floor. Living room is large and bright with a cozy gas fireplace. New deck off of the living room/kitchen to take in the views and watch the golfers from afar. Well-appointed kitchen with plenty of cabinet space and nook for enjoying the view. Driveway is flat and plenty of parking with a three-car garage. Nice workshop area in the garage. Don't miss this gem of a home! Clear Section 1. Enjoy all Lake Wildwood has so much to offer! Award winning 18 Hole Golf Course, Clubhouse, 325 Acre lake for swimming, boating and fishing, pool, five beaches with parks, marina, pickleball, tennis courts, firewise community and 24 hour guard gate.
Location
State CA
County Nevada
Area 13114
Direction Main gate, right on Lake Forest to PIQ
Rooms
Guest Accommodations No
Living Room Cathedral/Vaulted
Dining Room Space in Kitchen
Kitchen Breakfast Area, Island, Tile Counter
Interior
Heating Propane, Central
Cooling Central
Flooring Carpet, Wood
Fireplaces Number 2
Fireplaces Type Family Room, Gas Piped
Window Features Dual Pane Full
Appliance Built-In Electric Oven, Dishwasher, Disposal, Electric Cook Top
Laundry Sink, Inside Room
Exterior
Parking Features Golf Cart, Guest Parking Available, Workshop in Garage
Garage Spaces 3.0
Fence None
Pool Membership Fee
Utilities Available Propane Tank Leased
Amenities Available Pool, Clubhouse, Recreation Facilities, Golf Course, Tennis Courts, Trails
View Golf Course
Roof Type Shingle
Topography Lot Sloped
Street Surface Paved
Porch Front Porch, Uncovered Deck
Private Pool Yes
Building
Lot Description Auto Sprinkler Front, Close to Clubhouse, Gated Community
Story 2
Foundation Raised
Sewer Public Sewer
Water Public
Architectural Style Contemporary
Level or Stories Two
Schools
Elementary Schools Penn Valley
Middle Schools Penn Valley
High Schools Nevada Joint Union
School District Nevada
Others
HOA Fee Include Security
Senior Community No
Tax ID 033-140-014-000
Special Listing Condition None
Pets Allowed Yes
Read Less Info
Want to know what your home might be worth? Contact us for a FREE valuation!

Our team is ready to help you sell your home for the highest possible price ASAP

Bought with eXp Realty of California Inc.
GET MORE INFORMATION
Adrian Castillo
Principal/Realtor | CA DRE#01308935
Principal/Realtor CA DRE#01308935



