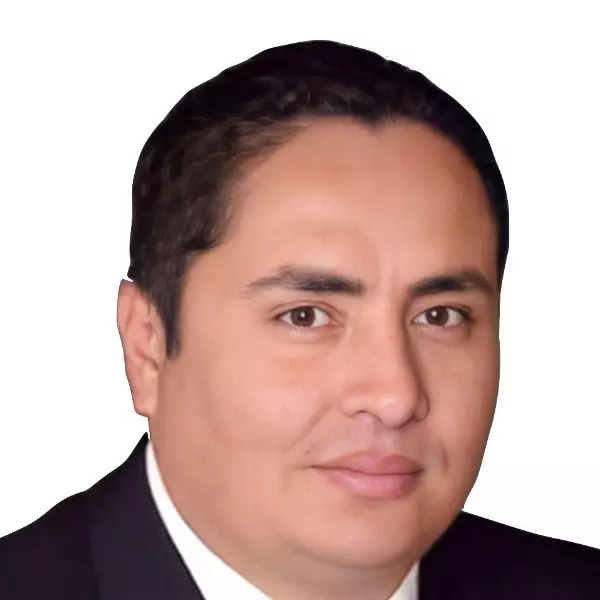For more information regarding the value of a property, please contact us for a free consultation.
Key Details
Sold Price $915,000
Property Type Single Family Home
Sub Type Single Family Residence
Listing Status Sold
Purchase Type For Sale
Square Footage 1,866 sqft
Price per Sqft $490
MLS Listing ID IV24009572
Sold Date 02/16/24
Bedrooms 3
Full Baths 2
Construction Status Updated/Remodeled,Turnkey
HOA Y/N No
Year Built 1978
Lot Size 2.210 Acres
Property Sub-Type Single Family Residence
Property Description
Wow!! Riverside Greenbelt property with 2.21 acres of FLAT usable land AND a house that is totally remodeled!! TONS of room for horses, RV/vehicle storage or whatever you like! Beautiful 3 bedroom 2 bath one story ranch style home that just went through an extensive remodel. New paint inside and out. All new flooring throughout. Remodeled kitchen and bathrooms. It shows wonderful! Quiet and serene Greenbelt location, only minutes away from everything! Very open layout. Enter through your double doors into a spacious step down formal living room. Off the living room is your very large formal dining room. Picture windows look out on your front yard. There is a separate oversized family room with recessed lighting and a custom wood burning fireplace. The slump stone fireplace has a raised hearth and a sitting area. There's room for a dining nook off the family room. The open kitchen features lots of cabinets and storage, tile counter tops, NEW oven/broiler, new dishwasher, new slide in microwave, 4 burner cooktop, new custom hood vent, recessed lighting and a long breakfast bar! The master suite looks out on the backyard and has a walk in closet. The master bath has a new custom tiled walk in shower and all new fixtures. The vanity area has LOTS of counter space. There's a very large hall bathroom with a tiled vanity, tiled tub/shower combo unit, linen closet and door to the backyard. There are two other spacious bedrooms with large picture windows. The house features central air and heat. There's a pull down ladder in the hallway to allow you access to store things in the oversized attic. As you drive up to the house, you'll notice the beautiful landscaping with lots of trees and shrubs in the front, including numerous avocado trees. There's a nice wood front porch area. 2 car attached garage with auto roll up door. The garage has lots of storage and it's fully finished inside. Concrete tile roof. Step into your backyard with LOADS of concrete patio area, large covered wood patio, custom brick work, fire pit, many fruit trees, storage shed and a FLAT back section that seems to go on forever! Room to do whatever you like! Backyard is completely fenced and cross-fenced. Sprinklers front and rear. Please check out all the pictures and the Tour Factory Virtual Tour, you won't be disappointed! Then call Steve for your private viewing!
Location
State CA
County Riverside
Area 252 - Riverside
Zoning RA
Rooms
Other Rooms Outbuilding, Shed(s)
Main Level Bedrooms 3
Interior
Interior Features Breakfast Bar, Built-in Features, Separate/Formal Dining Room, Open Floorplan, Pull Down Attic Stairs, Recessed Lighting, All Bedrooms Down, Bedroom on Main Level, Main Level Primary, Primary Suite, Walk-In Closet(s)
Heating Forced Air, Propane
Cooling Central Air
Flooring Laminate
Fireplaces Type Family Room, Gas Starter, Masonry, Propane, Raised Hearth, Wood Burning
Fireplace Yes
Appliance Dishwasher, Freezer, Disposal, Microwave, Propane Cooktop, Propane Oven, Propane Range, Propane Water Heater, Refrigerator, Range Hood
Laundry Washer Hookup, Electric Dryer Hookup, In Garage, Propane Dryer Hookup
Exterior
Exterior Feature Rain Gutters
Parking Features Asphalt, Concrete, Direct Access, Driveway Level, Driveway, Garage, Garage Door Opener, RV Access/Parking, See Remarks
Garage Spaces 2.0
Garage Description 2.0
Fence Chain Link, Wrought Iron
Pool None
Community Features Rural, Suburban
Utilities Available Electricity Connected, Propane, Water Connected
View Y/N Yes
View Mountain(s)
Roof Type Concrete,Tile
Porch Concrete, Covered, Front Porch, Open, Patio, Wood
Attached Garage Yes
Total Parking Spaces 2
Private Pool No
Building
Lot Description Back Yard, Front Yard, Greenbelt, Horse Property, Sprinklers In Rear, Sprinklers In Front, Lawn, Lot Over 40000 Sqft, Landscaped, Level, Rectangular Lot, Sprinklers Manual, Sprinkler System, Street Level
Story 1
Entry Level One
Foundation Slab
Sewer Septic Tank
Water Public
Level or Stories One
Additional Building Outbuilding, Shed(s)
New Construction No
Construction Status Updated/Remodeled,Turnkey
Schools
Elementary Schools Harrison
Middle Schools Chemawa
High Schools Arlington
School District Riverside Unified
Others
Senior Community No
Tax ID 237130015
Security Features Carbon Monoxide Detector(s),Smoke Detector(s)
Acceptable Financing Submit
Horse Property Yes
Listing Terms Submit
Financing Conventional
Special Listing Condition Standard
Read Less Info
Want to know what your home might be worth? Contact us for a FREE valuation!

Our team is ready to help you sell your home for the highest possible price ASAP

Bought with Emily Robinson • Keller Williams Realty Riv
GET MORE INFORMATION
Adrian Castillo
Principal/Realtor | CA DRE#01308935
Principal/Realtor CA DRE#01308935



