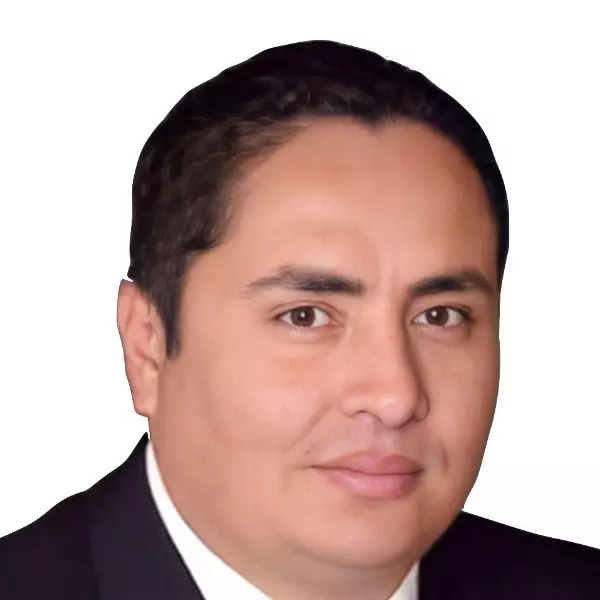For more information regarding the value of a property, please contact us for a free consultation.
Key Details
Sold Price $627,500
Property Type Single Family Home
Sub Type Single Family Residence
Listing Status Sold
Purchase Type For Sale
Square Footage 2,798 sqft
Price per Sqft $224
MLS Listing ID 620816
Sold Date 01/07/25
Style Ranch
Bedrooms 5
Full Baths 3
HOA Y/N No
Year Built 1997
Lot Size 8,999 Sqft
Property Sub-Type Single Family Residence
Property Description
Discover this beautifully updated 5-bedroom home tucked away on a tranquil, oversized cul-de-sac lot offering the ideal setting for your next chapter. Designed for comfort and versatility, the open-concept downstairs flows effortlessly between a spacious kitchen, formal dining room, family room, and cozy den, creating the perfect environment for family gatherings and entertaining. The main level also includes a private, isolated bedroom, ideal as a home office or a serene retreat for guests. Upstairs, you'll find four additional bedrooms, including the expansive primary suite featuring a large ensuite bath and a walk-in closet designed to impress. Head outside to your backyard oasis, thoughtfully laid out for both relaxation and fun. Enjoy summer days in the sparkling pool, or unwind in the grassy area and two spacious side yards. One side yard is equipped with a covered patio, complete with a ceiling fan and built-in lighting perfect for outdoor dining and evening gatherings. This home truly has it all space, style, and amenities making it the ideal place to create lifelong memories. Don't miss your chance to call it your own! Bath count different than tax records, buyer to verify if important.
Location
State CA
County Fresno
Zoning RS4
Rooms
Basement None
Interior
Interior Features Isolated Bedroom, Isolated Bathroom, Family Room
Cooling Central Heat & Cool
Flooring Carpet, Tile, Hardwood
Fireplaces Number 1
Fireplaces Type Zero Clearance
Window Features Double Pane Windows
Appliance Built In Range/Oven, Gas Appliances, Electric Appliances, Disposal, Dishwasher, Microwave
Laundry Inside, Utility Room
Exterior
Garage Spaces 3.0
Fence Fenced
Pool Gunite, Private, In Ground
Utilities Available Public Utilities
Roof Type Tile
Private Pool Yes
Building
Lot Description Urban, Cul-De-Sac, Sprinklers In Front, Sprinklers In Rear, Sprinklers Auto
Story 2
Foundation Concrete
Sewer Public Sewer
Water Public
Schools
Elementary Schools Liddell
Middle Schools Rio Vista
High Schools Central Unified
Read Less Info
Want to know what your home might be worth? Contact us for a FREE valuation!

Our team is ready to help you sell your home for the highest possible price ASAP

GET MORE INFORMATION
Adrian Castillo
Principal/Realtor | CA DRE#01308935
Principal/Realtor CA DRE#01308935



