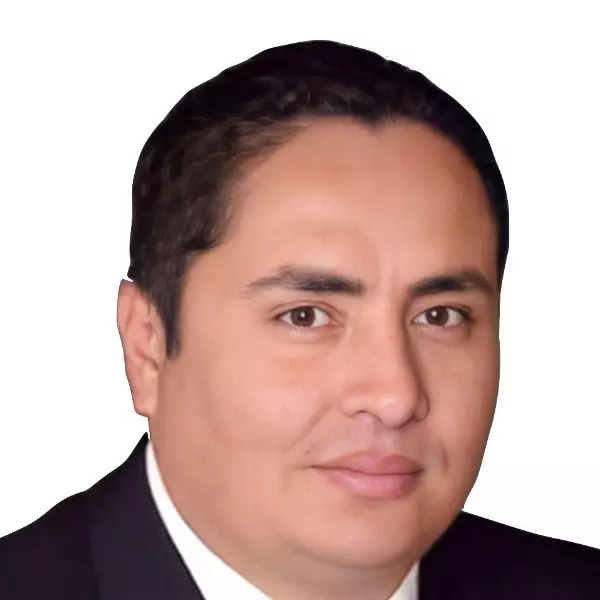For more information regarding the value of a property, please contact us for a free consultation.
Key Details
Sold Price $530,000
Property Type Single Family Home
Sub Type Single Family Residence
Listing Status Sold
Purchase Type For Sale
Square Footage 1,934 sqft
Price per Sqft $274
MLS Listing ID OR24110981
Sold Date 05/09/25
Bedrooms 3
Full Baths 2
Construction Status Turnkey
HOA Y/N No
Year Built 2003
Lot Size 11.170 Acres
Property Sub-Type Single Family Residence
Property Description
Elevate your state! Engaging elements artfully combine on an expansive 11.17 acre knoll with a custom architect designed villa style residence blending classic touches with modern accents for continental flair. Highlights include elegant verandas with long range views, landscaped, lighted entry and French doors that extend spacious interiors outdoors. The striking home is nestled in tall trees and showcases attention to detail featuring Brazilian cherry wood floors, kitchen with granite and tile, formal dining room and impressive Great Room. Three generous bedrooms, two with outside access, are on a separate level. There's also efficient radiant heat, dual A/C units, a wood stove, charming alcoves, under home storage, a substantial stucco outbuilding with power, an orchard and vegetable gardens and generator connection. Innovative architecture keeps the temperature naturally cool in summer and comfortably warm in winter. A 2500 gallon holding tank and underground irrigation ensure water for agriculture and animals. The hidden haven is located in a serene setting convenient to shopping, services, schools and several lakes and is an easy commute to urban centers. Experience a scenic sanctuary in secluded surroundings that uplifts and motivates with potent appeal and ambiance.
Location
State CA
County Yuba
Area 699 - Not Defined
Zoning ARR
Rooms
Other Rooms Outbuilding
Interior
Interior Features Built-in Features, Breakfast Area, Cathedral Ceiling(s), Separate/Formal Dining Room, Granite Counters, High Ceilings, Pantry, Recessed Lighting, Storage, All Bedrooms Up, Primary Suite, Walk-In Closet(s)
Heating Radiant, Wood Stove
Cooling Central Air, Dual
Flooring Carpet, See Remarks, Tile, Wood
Fireplaces Type Free Standing, Wood Burning
Fireplace Yes
Appliance Dishwasher, Free-Standing Range, Gas Range, Refrigerator, Range Hood, Water Heater, Dryer, Washer
Laundry Inside, Laundry Room, Upper Level
Exterior
Exterior Feature Lighting
Parking Features Driveway, Gravel, RV Potential, See Remarks
Fence Partial, See Remarks
Pool None
Community Features Hiking, Horse Trails, Hunting, Lake, Rural
Utilities Available Electricity Connected, Propane, Sewer Connected, Water Connected
View Y/N Yes
View Hills, Mountain(s), Trees/Woods
Roof Type Tile
Porch Brick, Concrete, Patio, See Remarks, Terrace
Private Pool No
Building
Lot Description 11-15 Units/Acre, Drip Irrigation/Bubblers, Garden, Horse Property, Landscaped, Secluded, Trees
Story 2
Entry Level Two
Foundation Slab
Sewer Septic Type Unknown
Water Private, Well
Architectural Style Mediterranean, See Remarks
Level or Stories Two
Additional Building Outbuilding
New Construction No
Construction Status Turnkey
Schools
School District Marysville Joint Unified
Others
Senior Community No
Tax ID 048020034000
Security Features Carbon Monoxide Detector(s)
Acceptable Financing Cash, Cash to New Loan, Conventional, FHA, USDA Loan, VA Loan
Horse Property Yes
Horse Feature Riding Trail
Listing Terms Cash, Cash to New Loan, Conventional, FHA, USDA Loan, VA Loan
Financing Cash to New Loan
Special Listing Condition Standard
Read Less Info
Want to know what your home might be worth? Contact us for a FREE valuation!

Our team is ready to help you sell your home for the highest possible price ASAP

Bought with Amy Campbell • Keller Williams Realty Chico Area
GET MORE INFORMATION
Adrian Castillo
Principal/Realtor | CA DRE#01308935
Principal/Realtor CA DRE#01308935



